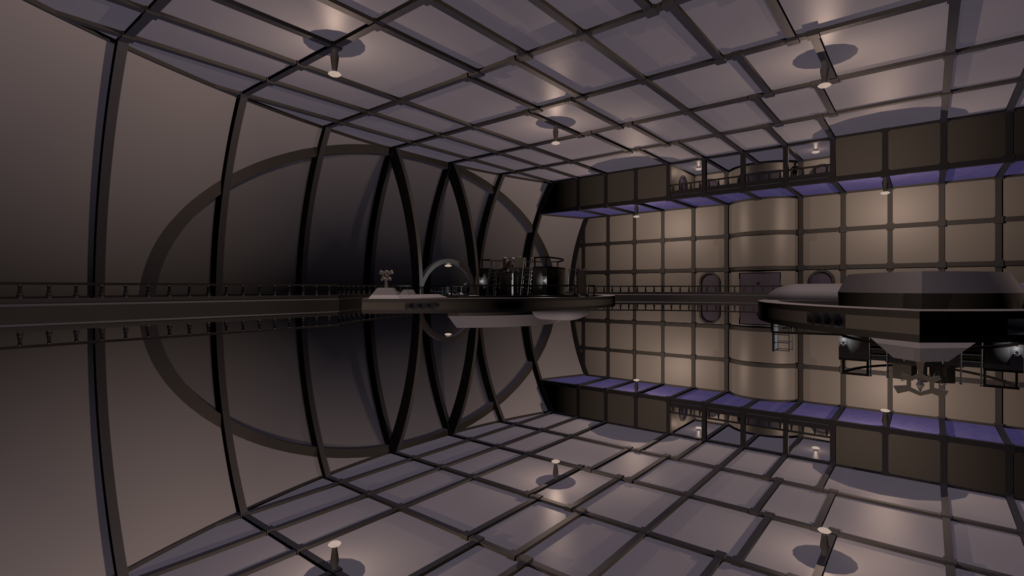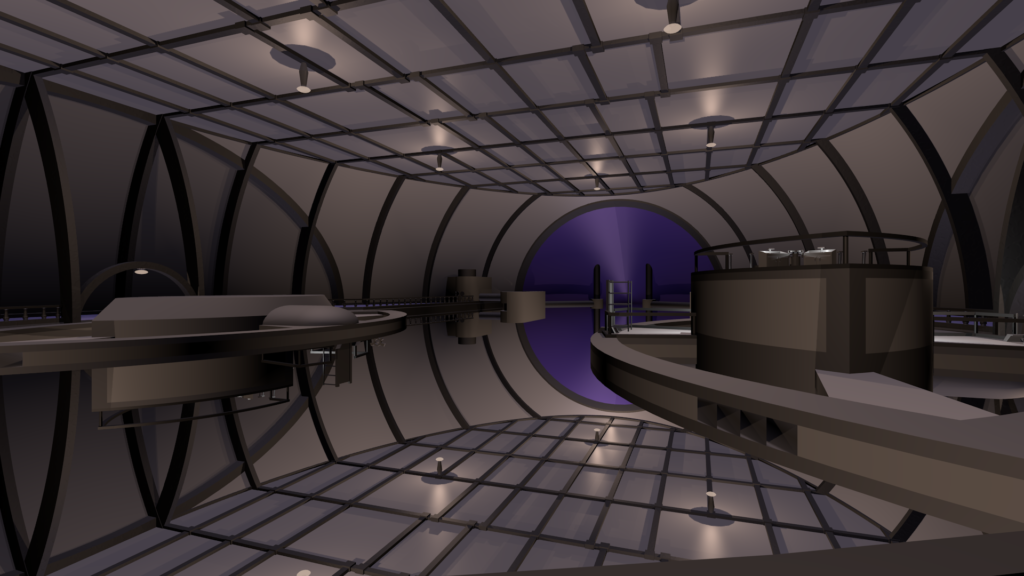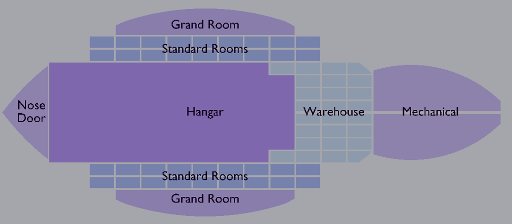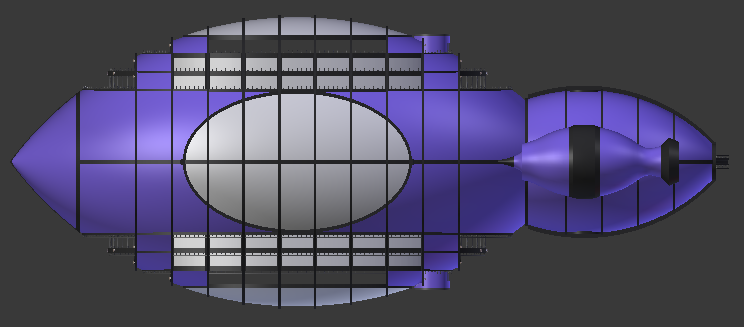Obmunjalae Frame
Not satisfied with just making a fantastical vessel, I have also designed out its framework. I’ve done something similar with the Ayra Katrin Library, actually thinking out the steps used to build the structure. I whipped up a quick turntable view of the framework below.
A purple crescent is the insignia of the Obmunjalae and shows up on the vessel in many places, including on the engine frame that you can see in the video clip.
The Obmunjalae
I’ve settled on a name for the large Voidplane craft: Obmunjalae (oh+b, m+uh+n, j+ah, lay) which in the Gwil language translates to “Voidplane Master”. This was a title for its owner, but over time people also started calling the vessel by the same name.
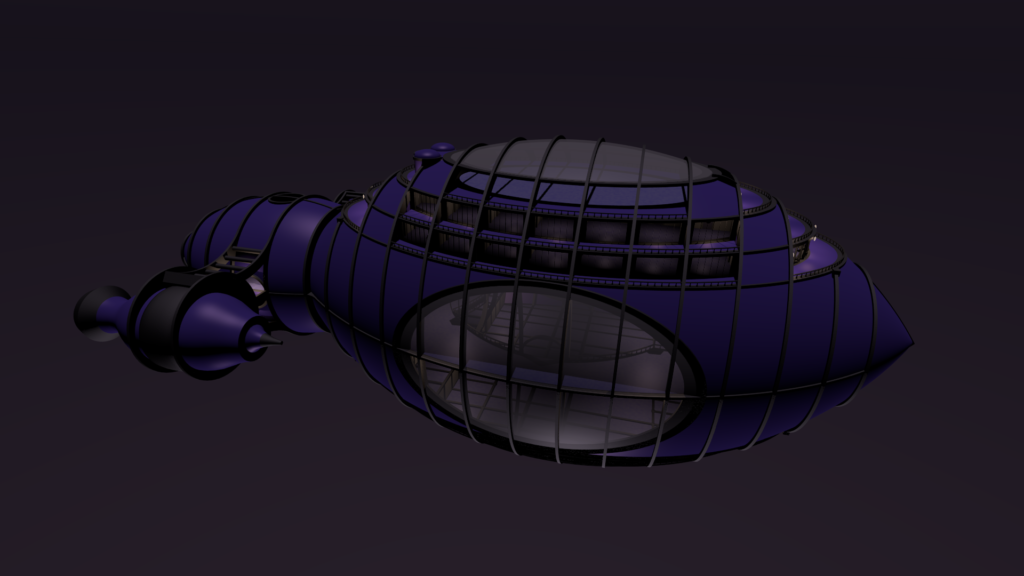 Between the last update and this one, I did some rebuilding of the vessel’s frame and shell. I found a better tool in Blender to create cleaner cross sections. The Obmunjalae’s shape creates some interesting challenges because the floor cross sections are not regular elliptical shapes.
Between the last update and this one, I did some rebuilding of the vessel’s frame and shell. I found a better tool in Blender to create cleaner cross sections. The Obmunjalae’s shape creates some interesting challenges because the floor cross sections are not regular elliptical shapes.
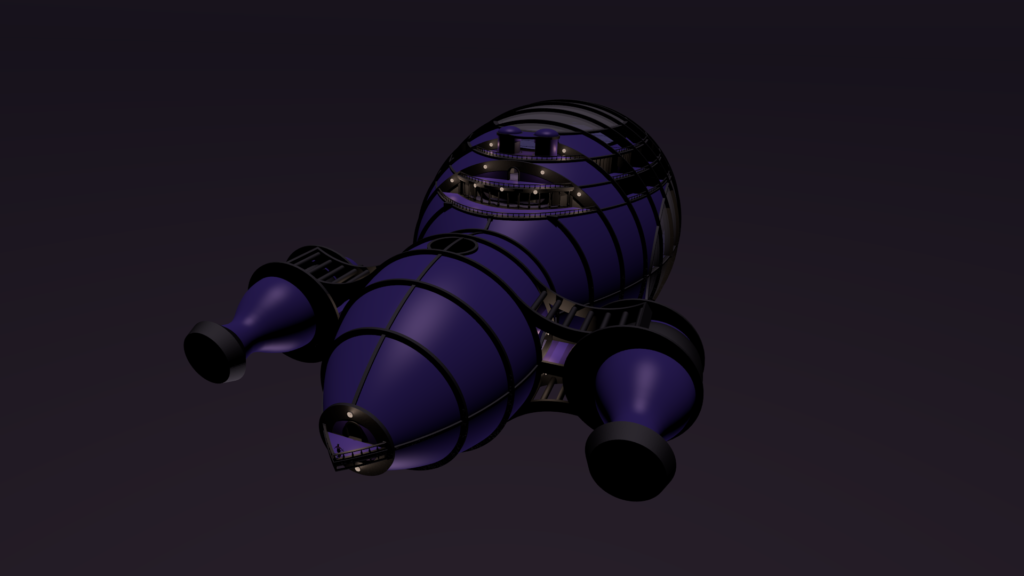 Another change to the vessel is the frame pieces that attach to the engines. Originally there was just a deck between the engine and machine room. Now there are large braced frame pieces, which you can see pretty well in this back shot.
Another change to the vessel is the frame pieces that attach to the engines. Originally there was just a deck between the engine and machine room. Now there are large braced frame pieces, which you can see pretty well in this back shot.
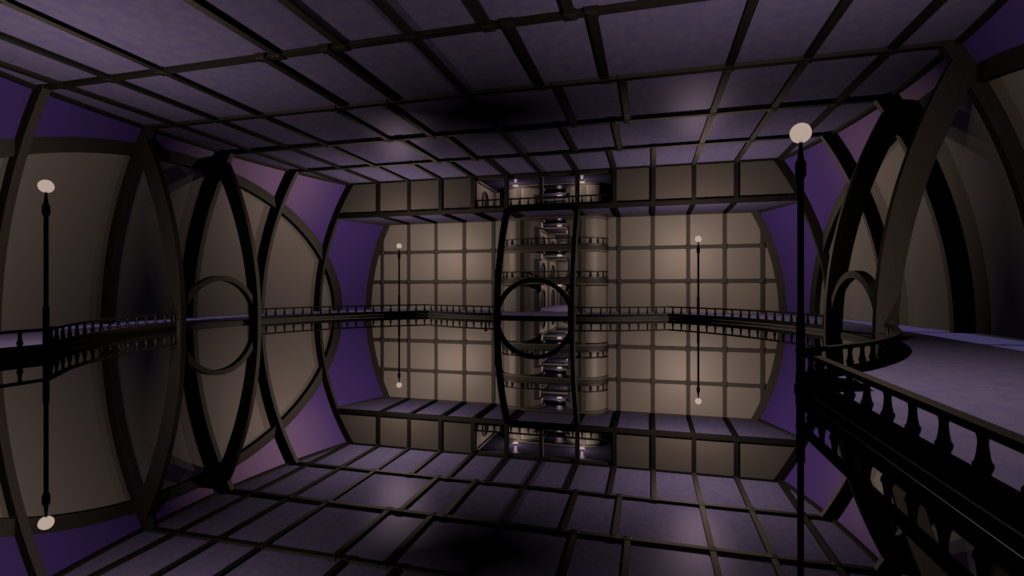 The hangar now has a third mooring spot at the opposite end of the door. There are also two smaller elevator shafts instead of one large one. Instead of lights hanging from the ceiling, there are now lamp posts along the railing providing the main lighting for the hangar.
The hangar now has a third mooring spot at the opposite end of the door. There are also two smaller elevator shafts instead of one large one. Instead of lights hanging from the ceiling, there are now lamp posts along the railing providing the main lighting for the hangar.
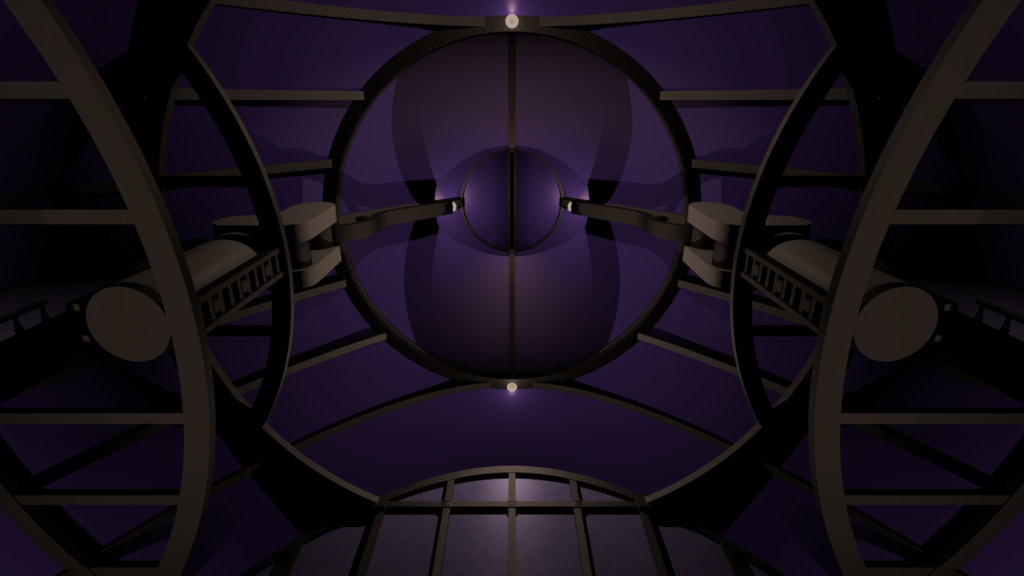 The design of the nose door has been updated. The door itself is a bit smaller, as I aligned its frame to be spaced evenly with the other main rings of the frame. The hardware that opens the door is also significantly different. The changes resulted in the door only needing two points of articulation – an initial push away from the frame and then a rotation. The earlier design pushed forward, then pulled outward, then rotated. There’s also some bracing framework attaching the hardware to the main frame rings.
The design of the nose door has been updated. The door itself is a bit smaller, as I aligned its frame to be spaced evenly with the other main rings of the frame. The hardware that opens the door is also significantly different. The changes resulted in the door only needing two points of articulation – an initial push away from the frame and then a rotation. The earlier design pushed forward, then pulled outward, then rotated. There’s also some bracing framework attaching the hardware to the main frame rings.
Something I’ve never done before on the site: here’s a video! It’s of the nose door opening, playing at 4x actual speed.
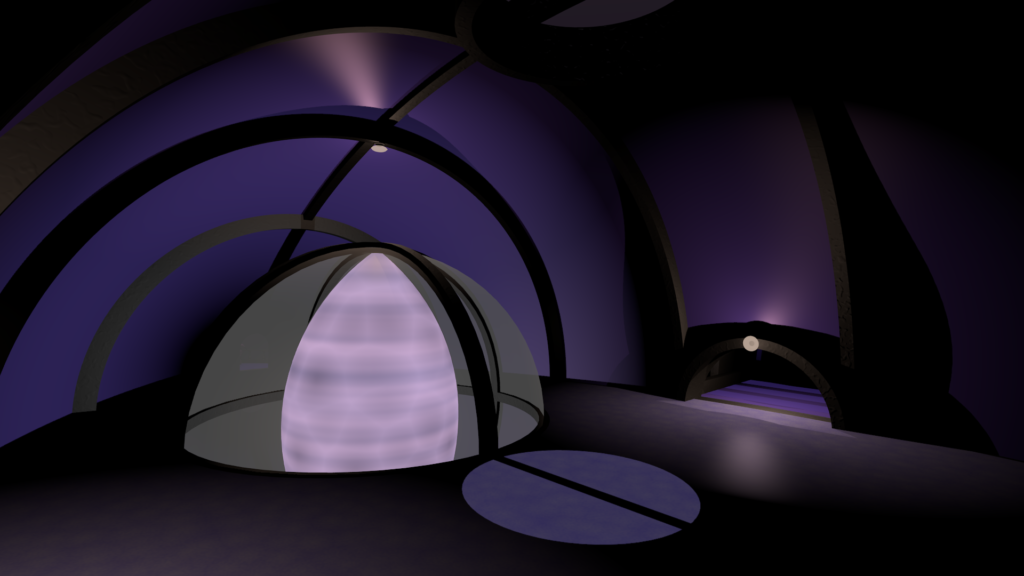 I also started working out early ideas for the “Machine Room”. The vessel is powered by a large crystal core (the big glowy purple thing in the picture). The door on the right leads out to one of the engines.
I also started working out early ideas for the “Machine Room”. The vessel is powered by a large crystal core (the big glowy purple thing in the picture). The door on the right leads out to one of the engines.
Large Voidplane Craft Hangar
Images of the interior of the hangar area of the large voidplane craft. I added a warehouse section, which is the area behind the wall on the right in the first image. The 4th floors from the center that jut out and have balconies are also part of the warehouse section. In the middle of the wall is the circular elevator that provides the primary access to the multiple floors.
A view from the back looking towards the front of the craft, with the purple nose door visible in the center. There are two Voidskimmer craft in the hanger, the one on the left being inverted.
A basic side-view map of the craft’s sections:
Large Voidplane Craft
I’ve been working on a vessel for Sharpheart – a large Voidplane craft for which I haven’t settled on a name yet. It is owned by a traveling adventurer sometimes nicknamed “The Voidplane Queen”. She lives independently of other nations and travels great distances through the Voidplane on her ship, all the while collecting, trading, and exploring. No one else travels as far, and she is responsible for many of the sparse nations being aware of each other.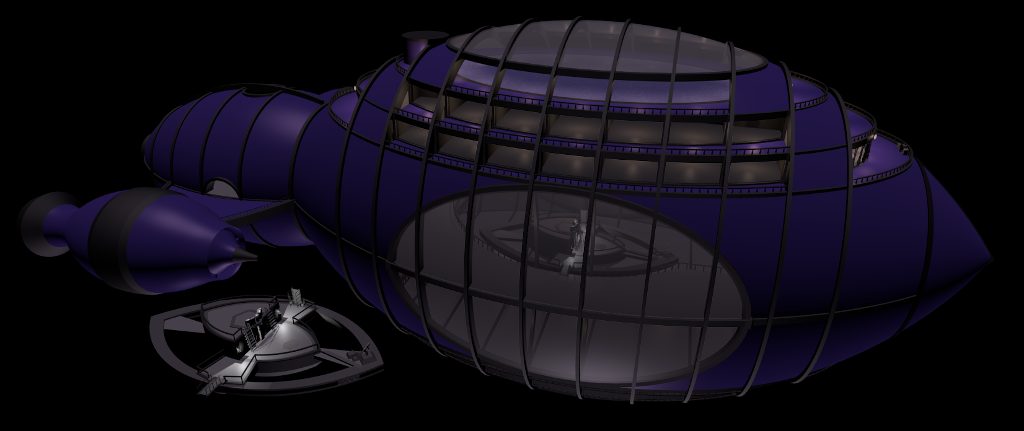 The vessel has a hangar bay in the middle (you can see it through the big side oval window above), two floors on each side with various rooms (14 of their balconies can be seen above), and one floor with a large single room on each side (topped with the oval roof window). The floors are accessed via an elevator, which is the gray circle to the right of the big roof window below. The back section houses the mechanical room and the two wind turbine engines.
The vessel has a hangar bay in the middle (you can see it through the big side oval window above), two floors on each side with various rooms (14 of their balconies can be seen above), and one floor with a large single room on each side (topped with the oval roof window). The floors are accessed via an elevator, which is the gray circle to the right of the big roof window below. The back section houses the mechanical room and the two wind turbine engines.
There are Voidskimmer craft in the pictures as a size reference.
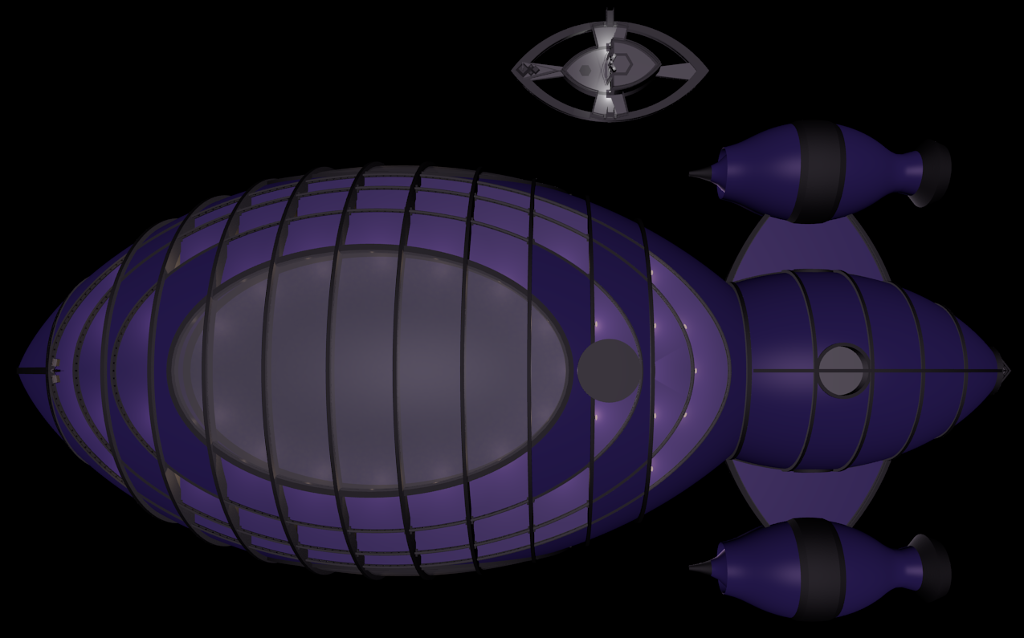 Pictured below is a partial view the front. At the bottom left is the nose of the craft which also acts as the door for the hangar room. The first balcony is where the vessel controls are located.
Pictured below is a partial view the front. At the bottom left is the nose of the craft which also acts as the door for the hangar room. The first balcony is where the vessel controls are located.
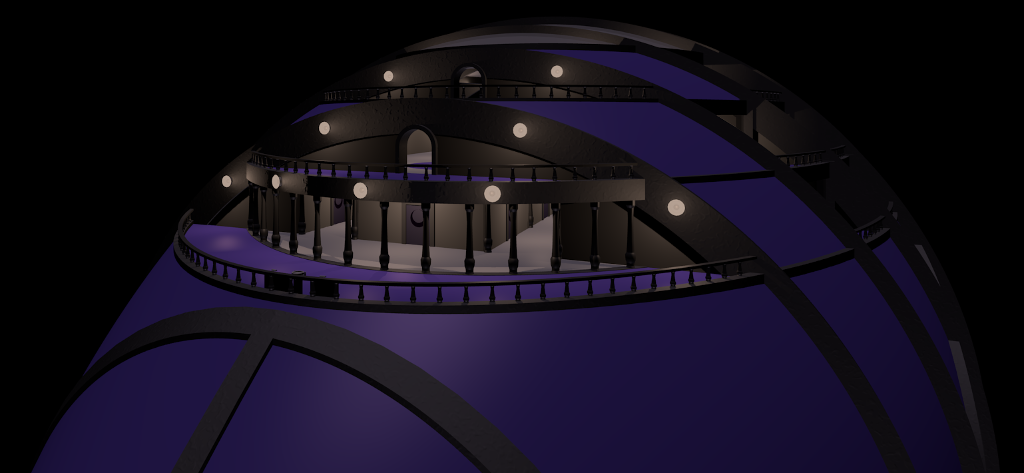 The architectural side-view is below, where you can see how the ship is vertically symmetrical. On the Voidplane, a gravity-like force pushes things to the center of a plane (which for this vessel lies along its center line), so someone standing on one side of the ship would be upside-down in relation to someone on the other.
The architectural side-view is below, where you can see how the ship is vertically symmetrical. On the Voidplane, a gravity-like force pushes things to the center of a plane (which for this vessel lies along its center line), so someone standing on one side of the ship would be upside-down in relation to someone on the other.
Ayra Katrin Library South Building
I built a greenhouse in my backyard with my dad’s help this week. I also managed to build something virtually. A new site update in under a year!
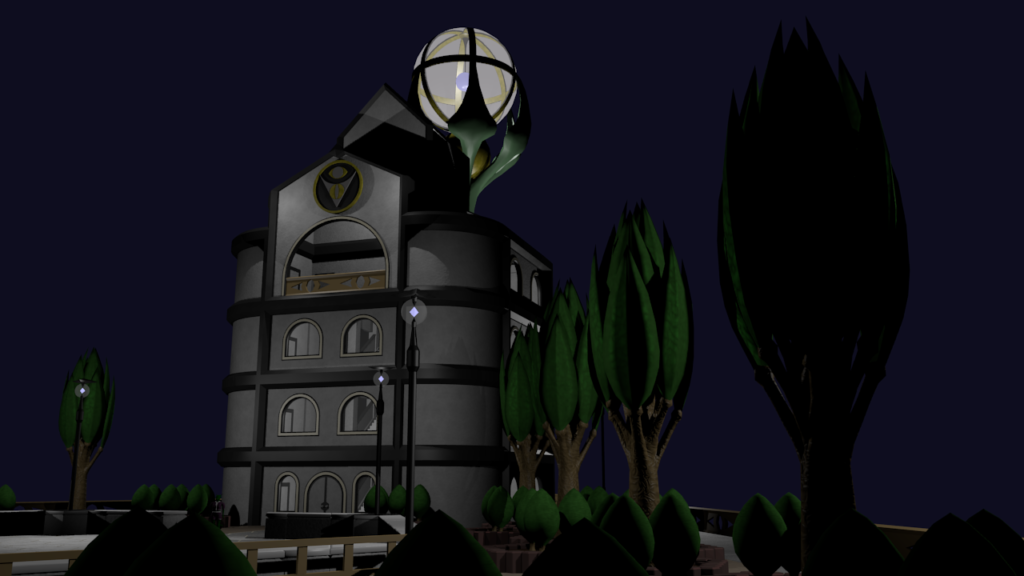 This is the south building of the Ayra Katrin Library. Previously it had a rectangular design, but while working on the underground floors I wound up changing the shape to better work with the layout of the underground and the tapering end of the ‘tail’ that it occupies. Each floor has a central room with the stairway, two side rooms, a larger room which serves as an office for a higher ranking member of the Ayra Katrin, and two small rooms in the front quarter-circle section – probably a restroom and a utility room. The top floor has a balcony room overlooking the hexagonal patio behind the main library building.
This is the south building of the Ayra Katrin Library. Previously it had a rectangular design, but while working on the underground floors I wound up changing the shape to better work with the layout of the underground and the tapering end of the ‘tail’ that it occupies. Each floor has a central room with the stairway, two side rooms, a larger room which serves as an office for a higher ranking member of the Ayra Katrin, and two small rooms in the front quarter-circle section – probably a restroom and a utility room. The top floor has a balcony room overlooking the hexagonal patio behind the main library building.
This building is at the southern tip of Agwilcress and sits at a hilltop, making it highly visible from the south. This made me want to place some sort of sculpture to show off, and the new design includes a flat circular section of roof that was ideal to place it. I came up with a design that resembles a tree where the ‘leaves’ look similar to Agwilikan tails. These leaves hold up a large orb with a light inside.
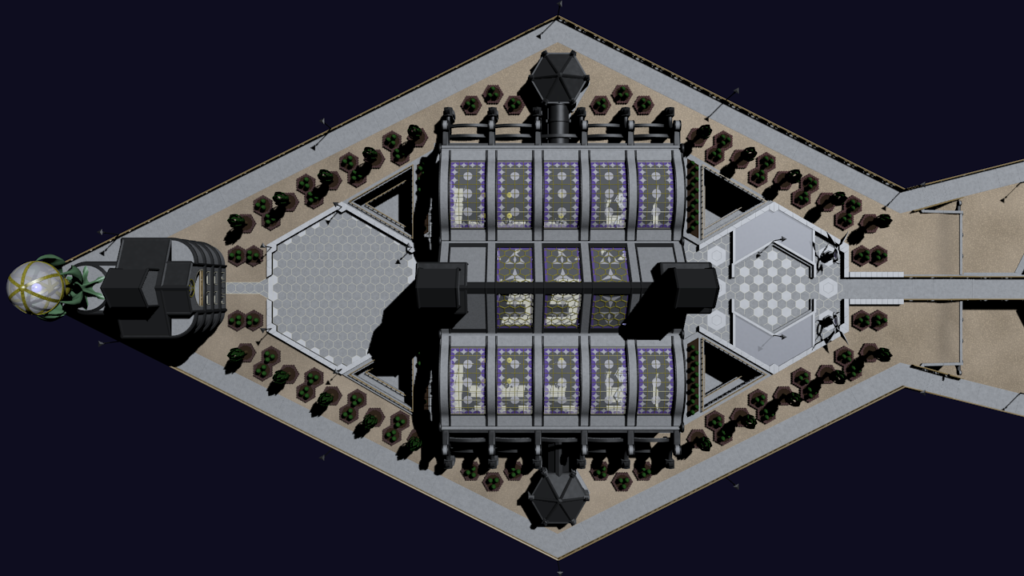 Here’s an overhead view of the current library campus design, with the south building to the left.
Here’s an overhead view of the current library campus design, with the south building to the left.
Oh, and for reference, the previous south building design below. I don’t think I’ve ever posted a clear view of it.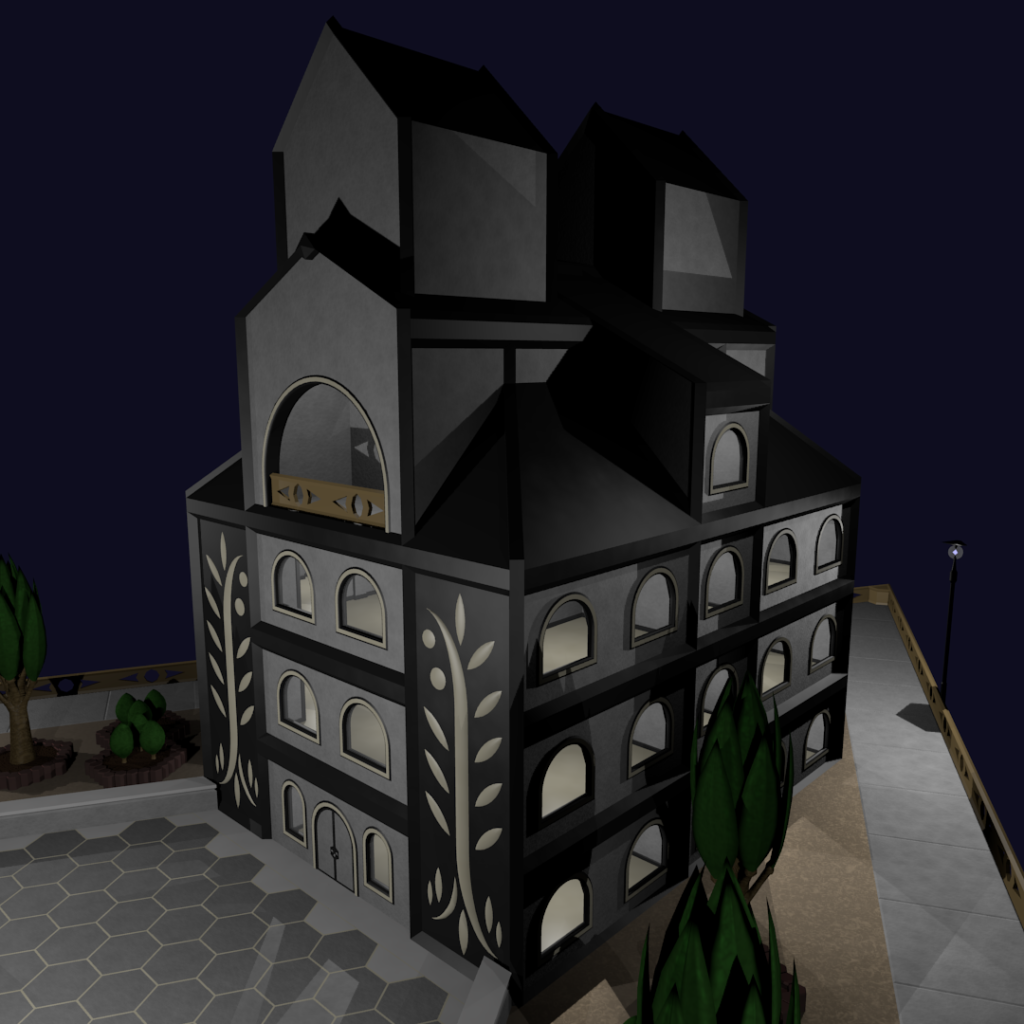
The Veli Cliffs in Agwilcress
It’s my birthday and I decided to do some work on Agwilcress again.
The Veli Cliffs stretch across the region and pose a formidable barrier between the northern and southern areas. When the nations divided, the cliffs acted as a natural defense for the capital city of Cresselecapera against the Akelikans, preventing them from forming any kind of major assault. Agwilcress was in part founded to protect an access point up the cliffs near the Antalle River.
I’ve been bothered by the size of the cliffs for a while. They were somewhat underwhelming at a height of about 64 nwen (16.4 meters/54 feet). I’ve gotten around to correct this, and now they cliffs are about 160 nwen (41 meters/134 feet) tall. Here’s pictures to visualize the change:
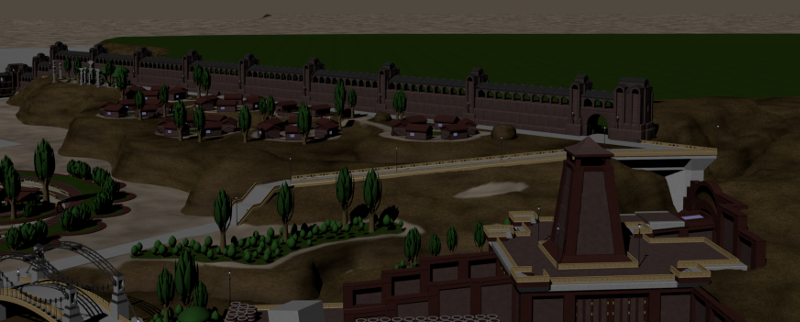
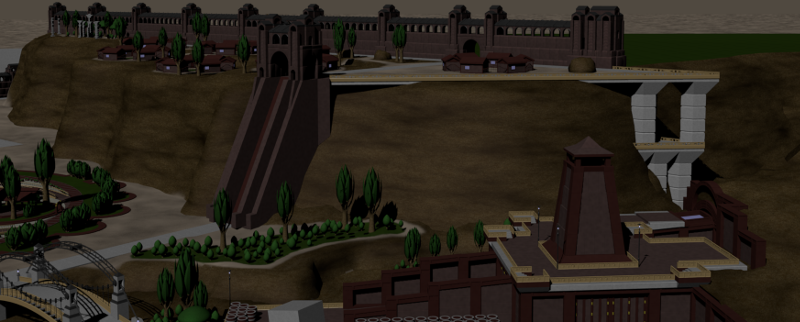 Because of the change, the stairs and ramp previously existing to get up the cliffs were no longer feasible. Instead, the travel is made possible by a major Ayra Katrin Engineers project – the Great Elevator (working title). That’s the new big structure just left of center in the second picture. It has a large cargo lift and two smaller and faster lifts for people. It closely follows the design of the city walls. You can also see that Tama Point on the right side is a much more significant structure.
Because of the change, the stairs and ramp previously existing to get up the cliffs were no longer feasible. Instead, the travel is made possible by a major Ayra Katrin Engineers project – the Great Elevator (working title). That’s the new big structure just left of center in the second picture. It has a large cargo lift and two smaller and faster lifts for people. It closely follows the design of the city walls. You can also see that Tama Point on the right side is a much more significant structure.
A note about my life and CSD
It’s been a stressful year so far, between work being very busy, working through some difficult family matters, and settling into a new house. For the free time I get, I’ve not been in the mood to put it towards my CSD projects. They tend to consume a lot of time for slow payoff and mean sitting in front of the computer a lot. Okay, so I still wind up spending a lot of time there anyways, but I tend to just surf the web and watch videos – mainly other people playing video games. I’ve done minor creative things here and there, but not really part of the CSD stuff I’d post here. It’s also summer, and I really should be spending more time outside.
Sometimes I wonder why I keep this site going. I’m committed to an information technology career, and video game development just seems like a somewhat wasteful hobby at this point. It is almost assured that my game designs will never reach a production level, just concepts and tests. These are my stories and creative outlets though, and I do cherish them and part of me wants to see them be realized and presented to the world. I’ve wanted to make video games since 2nd grade, and in some ways I’ve partially achieved it. I’ve made some rudimentary games and virtual worlds. Just wish I had time outside regular living and maybe some extra talent to really flesh them out. Being able to walk through a living Agwilcress may be my biggest dream.
Who knows if and when I’ll get something cooked up that I feel will be worth posting here.
Ayra Katrin Library – Underground
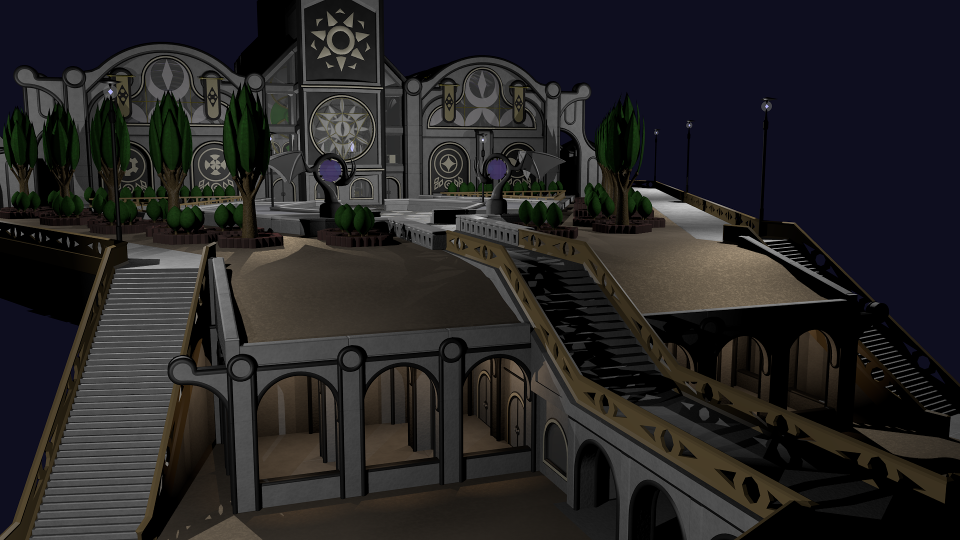 The Ayra Katrin Library was constructed with four main floors and and a small basement area in its center. However, the landscaping on top of Tail Hill ‘buried’ the lower floors, creating an illusion that the library is smaller than it actually is.
The Ayra Katrin Library was constructed with four main floors and and a small basement area in its center. However, the landscaping on top of Tail Hill ‘buried’ the lower floors, creating an illusion that the library is smaller than it actually is.
The set of covered patios in the lower part of the picture are a new addition to the design. There was only an empty, sloping hill where these now stand.
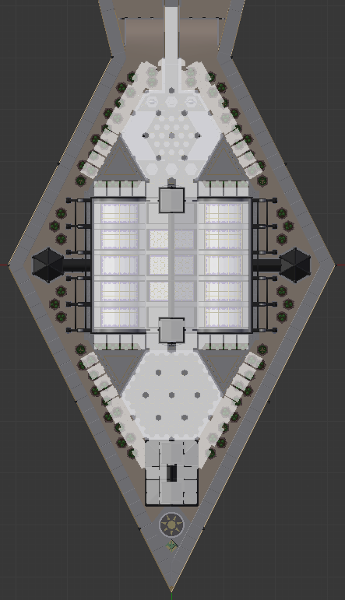 Here’s a rough idea of the extent of the lower floors at this point, highlighted in white. Underneath the big hexagon patios are some common areas, including the library’s kitchen. The four triangles adjoining the hexagons are open down to the bottom floor and connect to sets of personal rooms (the two sets of four rooms you can see by each triangle) . Both the main building and south tower have two lower floors that connect to the rest of the underground area.
Here’s a rough idea of the extent of the lower floors at this point, highlighted in white. Underneath the big hexagon patios are some common areas, including the library’s kitchen. The four triangles adjoining the hexagons are open down to the bottom floor and connect to sets of personal rooms (the two sets of four rooms you can see by each triangle) . Both the main building and south tower have two lower floors that connect to the rest of the underground area.
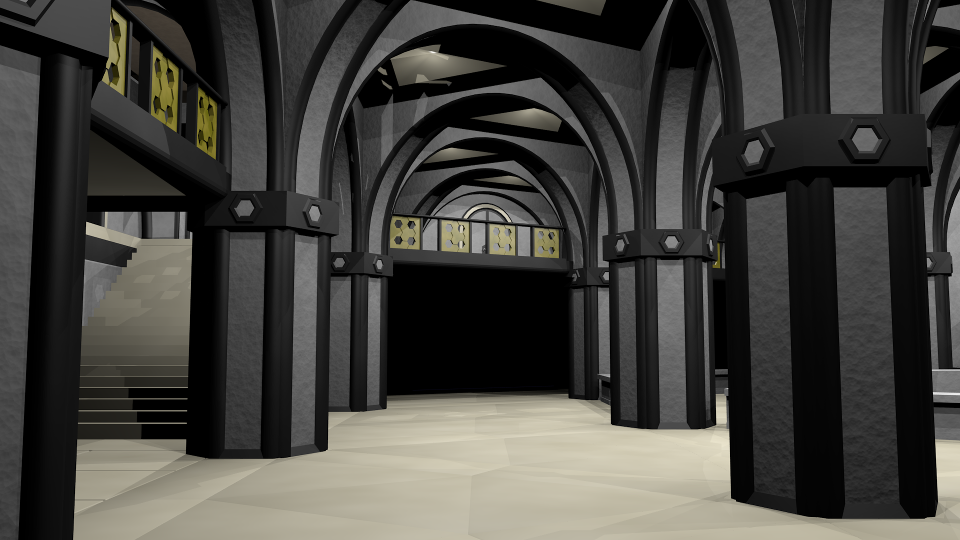 A view inside the underground area under the hexagon. The pillar design was recently updated, making them thinner. This gave the area a more open feel. At the very right of the picture is where the Library’s kitchen is located.
A view inside the underground area under the hexagon. The pillar design was recently updated, making them thinner. This gave the area a more open feel. At the very right of the picture is where the Library’s kitchen is located.
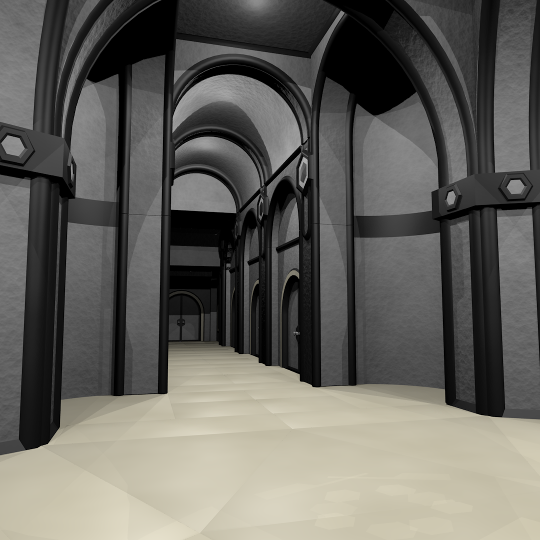 Here is the entrance to the underground area, looking back from the hexagon. The doors on the side go into the covered patios, and the front door leads under the archway serving as the ‘official’ entrance to the library.
Here is the entrance to the underground area, looking back from the hexagon. The doors on the side go into the covered patios, and the front door leads under the archway serving as the ‘official’ entrance to the library.
Pi/Tri belated update
Alas, I have not put any major work into the Pi/Tri engine and games for some time. My last big changes to the engine were in the end of 2014, and I did a little work on a game idea in June 2015. Soon after that I got a job, and I haven’t been much in a programming mood since. Some things have changed since I last posted, so I decided to talk about those.
Pi/Tri now uses GTK (The GNU Image Manipulation Program Toolkit) as its GUI framework instead of the Windows ‘Forms’ system. This primarily affects the design of the editor:
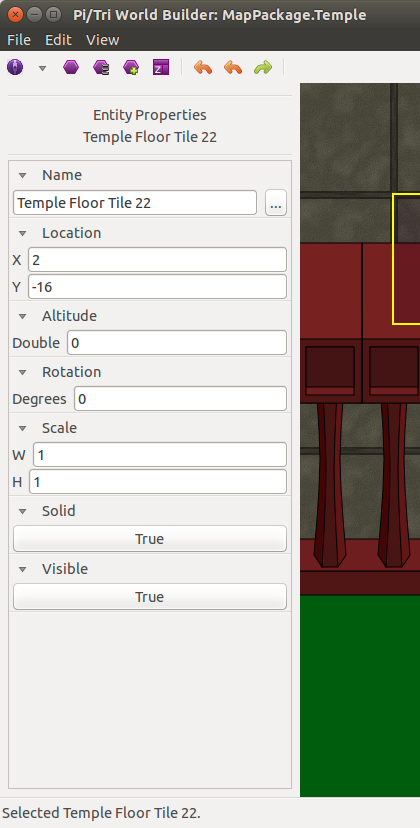 The Pi/Tri Editor now sports a more structured interface, with a fixed-width toolbox window on the left side and the main editing screen on the right. A montage of many of these toolboxes below:
The Pi/Tri Editor now sports a more structured interface, with a fixed-width toolbox window on the left side and the main editing screen on the right. A montage of many of these toolboxes below:
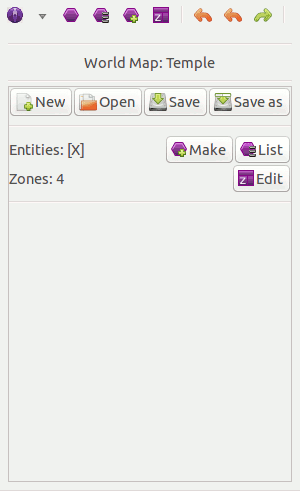 The packager as well as resource editing screens are now integrated into the main screen instead of opening in new windows. One reason why this was done was to help with the way the OpenGL rendering is accomplished in widows like image resource editing.
The packager as well as resource editing screens are now integrated into the main screen instead of opening in new windows. One reason why this was done was to help with the way the OpenGL rendering is accomplished in widows like image resource editing.
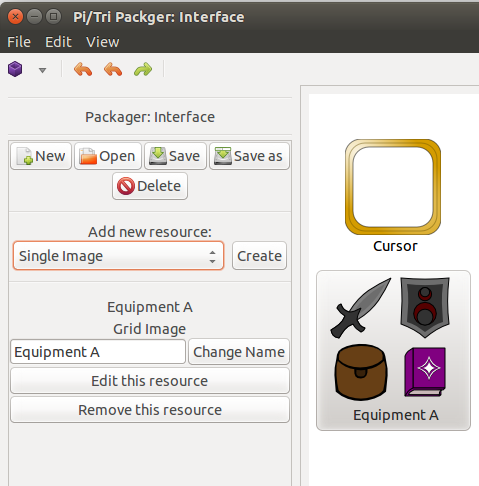 The editor also now supports undo/redo. Anything that changes the contents of a map (add, move, delete, change a property) has an ‘edit action’ associated with that has enough information to put things back if undo is invoked.
The editor also now supports undo/redo. Anything that changes the contents of a map (add, move, delete, change a property) has an ‘edit action’ associated with that has enough information to put things back if undo is invoked.
Looks like everything else was ‘under the hood’ kind of stuff, just cleaning up code and fixing bugs.
I might post soon explaining my Pi/Tri arch-nemesis: occlusion sorting.

