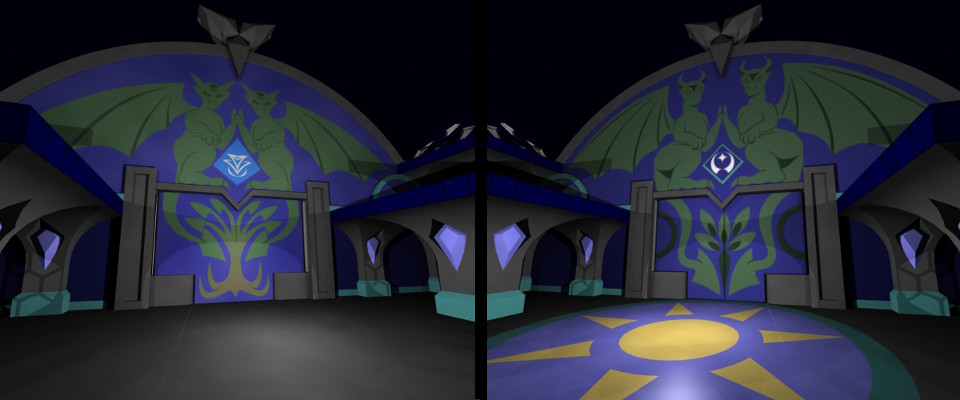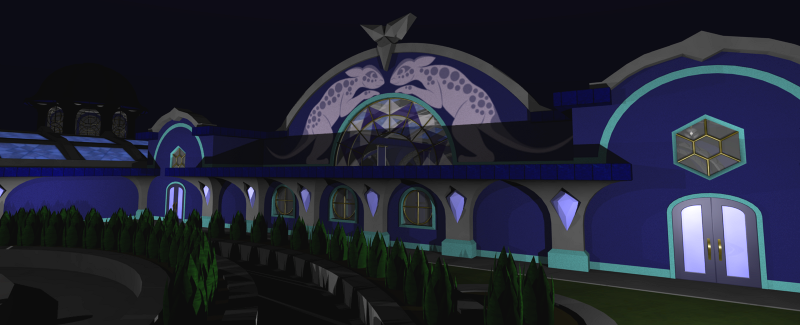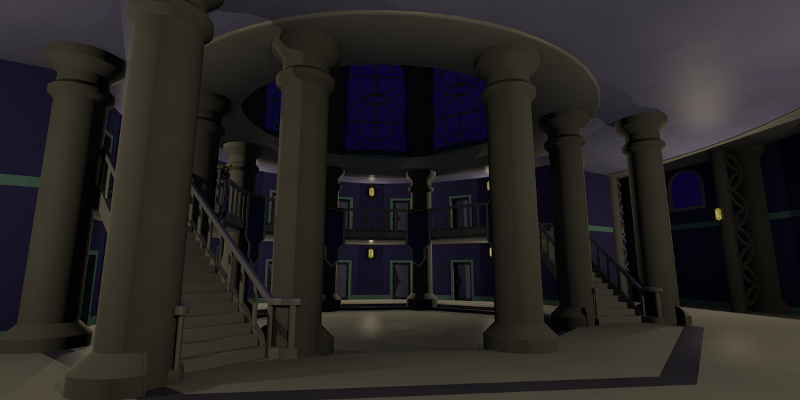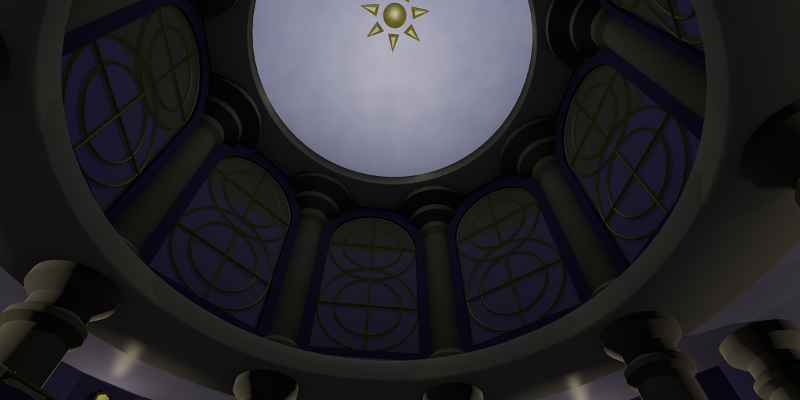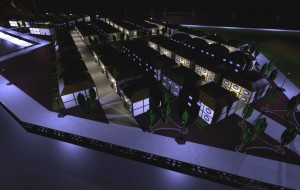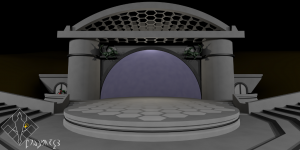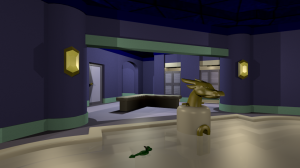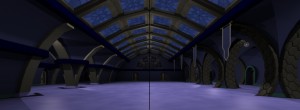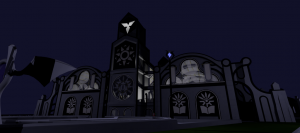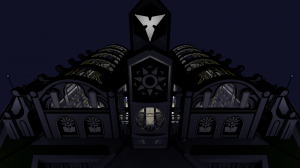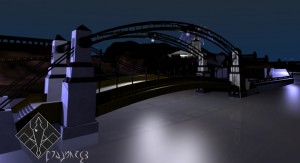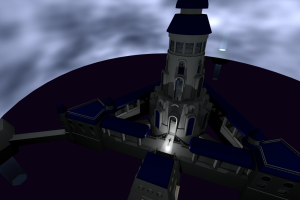 A building designed to independently rest on the Voidplane. There is an area near Sharpheart Island known as The Reef that is home to buildings and small islands like this one. The tower’s look originated from a drawing I made a long time ago, though this 3d model is now far more detailed.
A building designed to independently rest on the Voidplane. There is an area near Sharpheart Island known as The Reef that is home to buildings and small islands like this one. The tower’s look originated from a drawing I made a long time ago, though this 3d model is now far more detailed.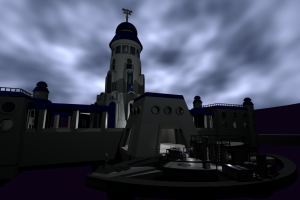
At the building’s dock, with a Voidskimmer craft docked and unloading supply crates.
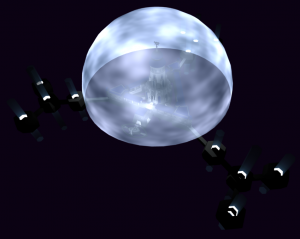 A far shot of the entire structure. The outer pieces with the crystalline towers provide balance for the main tower, so it won’t sway or tip over. The glowing bubble is a sky projection, used to give the illusion of a being on one of the immigrant races’ worlds.
A far shot of the entire structure. The outer pieces with the crystalline towers provide balance for the main tower, so it won’t sway or tip over. The glowing bubble is a sky projection, used to give the illusion of a being on one of the immigrant races’ worlds.

