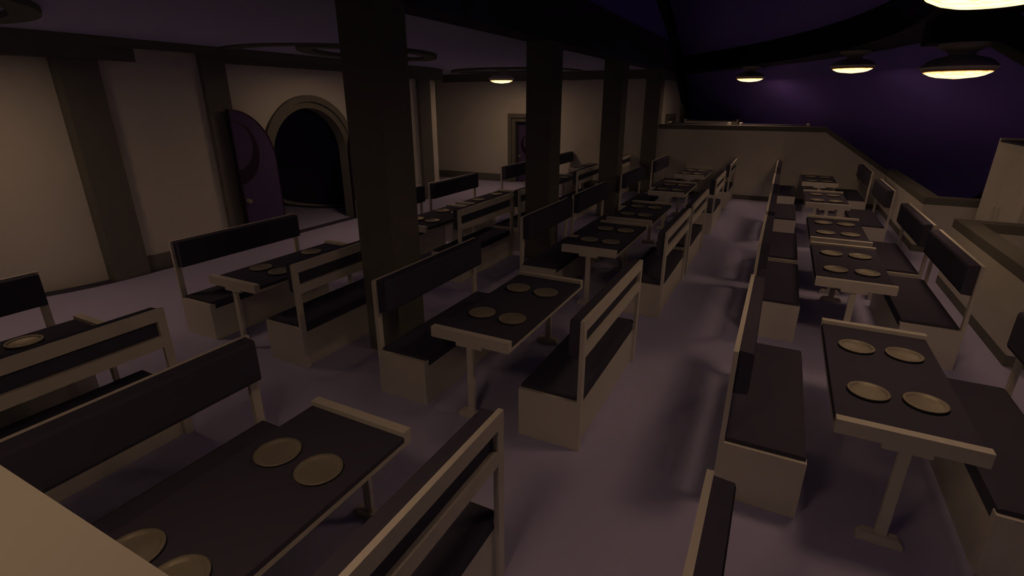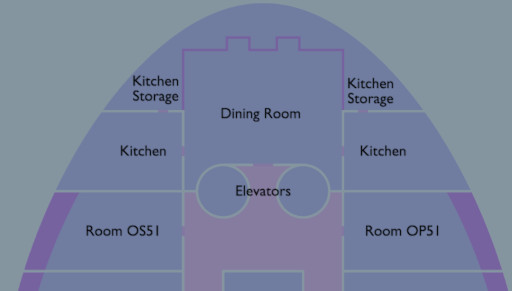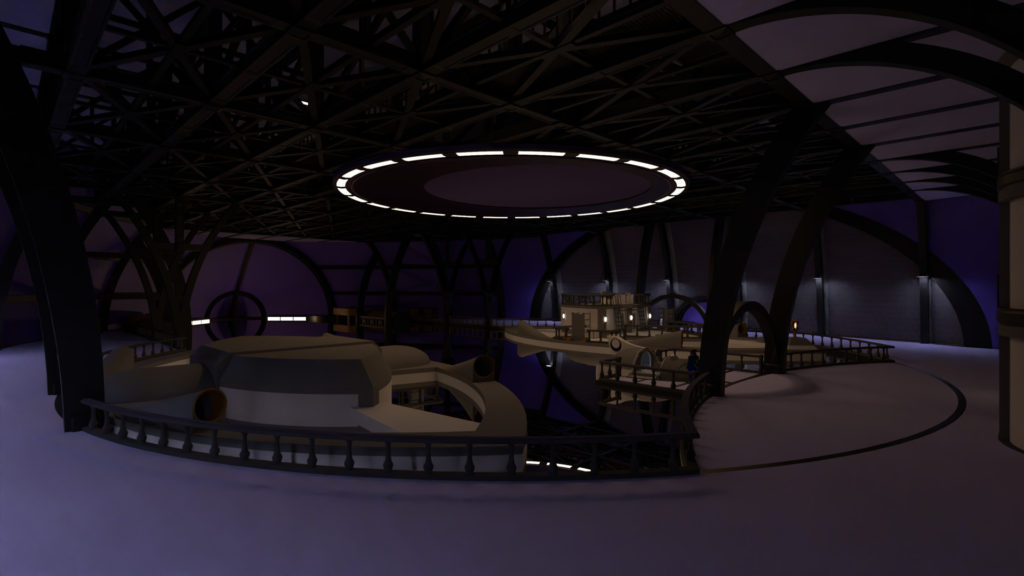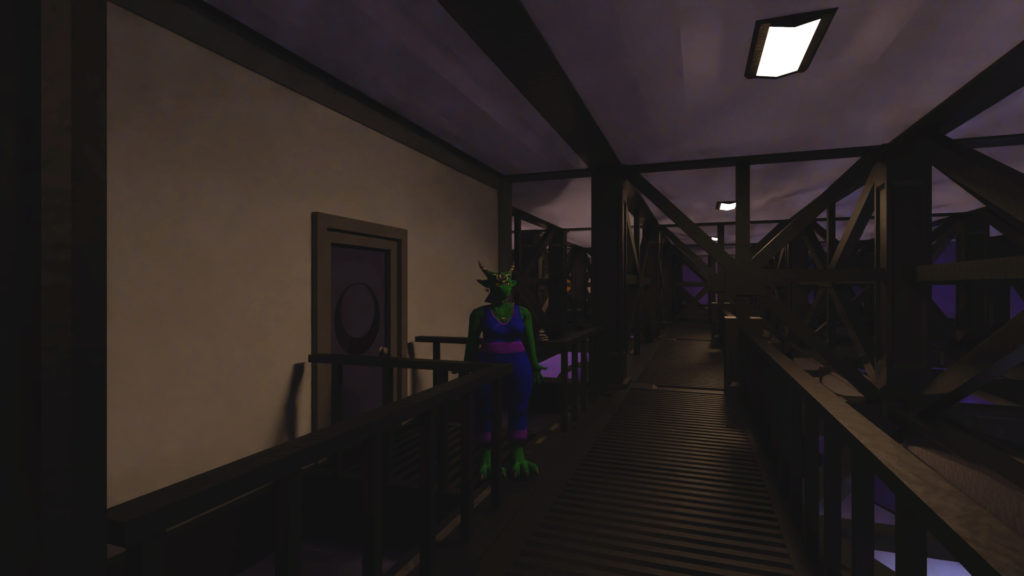
The area that was previously designated as a sort of lounge in the back section of the vessel has annexed more territory and upgraded to a dining room.

A wall that separated a small lobby and the lounge area was removed. There are pillars remaining from that wall, which you can see in the middle of the picture. Two side rooms that are now off of the dining room instead of off the main hallways have been designated as kitchens.
Due to the sloping ceiling in the dining room section, a dividing wall has been added (the violet line with the two bumps) so people won’t bump their head. Two kitchen storage spaces fill in the awkward corner spaces.

The hangar now now has a lower ceiling. Instead of having a full floor filling in the space above, there is an open framework.

Included in this space are catwalks and a ‘hidden room’ which is above the large circular logo and light ring. These are accessed by what used to be a 4th floor balcony overlooking the hangar.

Looks amazingly beautiful.