It’s been a long while since I made a proper architectural update. Back to the Ayra Katrin Library, which is called “che keh-ah-bek-oh se ayra katrin le agwilcress” in ANP Kahwan (Agwil-Naryyd-Prerart language).
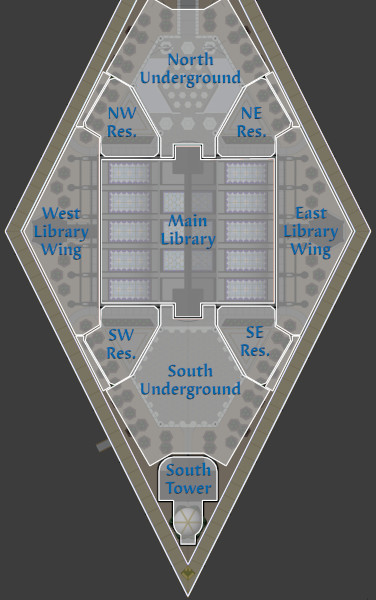
The two lower main floors of the library were constructed to artificially appear as being under ground and are enclosed by the perimeter road that forms the “tail tip” of Agwilcress. I’ve been building out these floor layouts to more thoroughly fill in the space. The main library and south tower are the only sections that rise above the third floor. The north underground section includes a first floor entrance and the kitchen. The south underground section includes a first floor entry into the south tower and bathing pools. Both sections also have restrooms, showers, and general gathering space. The are four residential sections, each with sixteen rooms accessed from a triangular atrium. The west and east sections are now officially dubbed the library’s wings. That’s where the latest major changes have taken place.
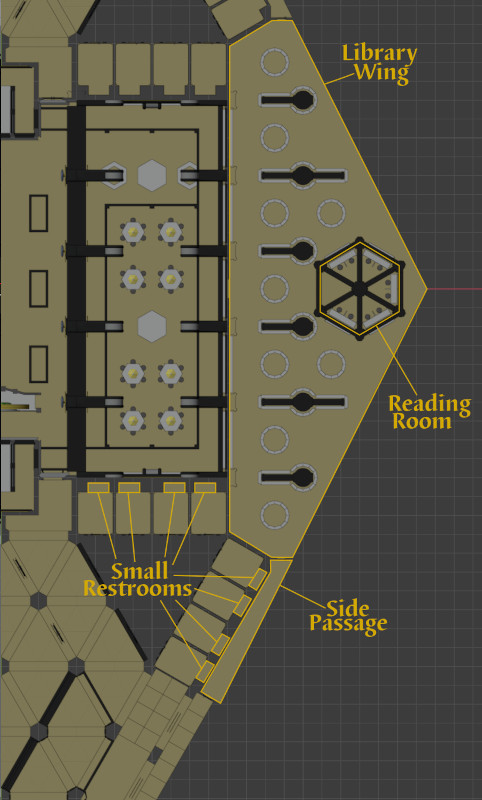
In this picture you can see the new layout for the wing, with bookcases that wrap around the buttresses and circular bookcase clusters to fill in the spaces between. The hexagonal space underneath the gazebo is now an enclosed reading room. New additions also include side passages that connect the wings to the underground sections. The wings initially only had one exit which went to the main library, but now they have three. There was also enough room to add a little alcove to each residence room that accommodates a private toilet and sink.
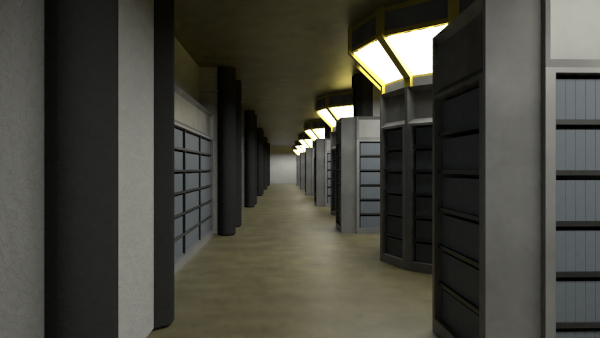
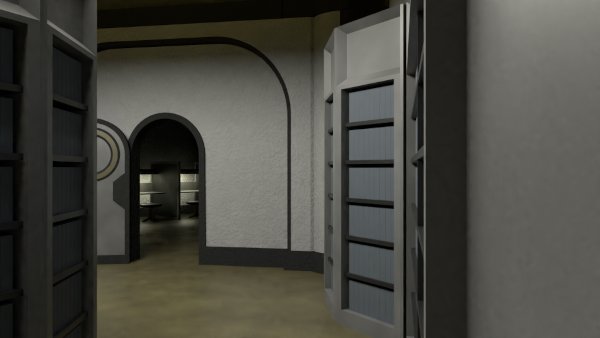
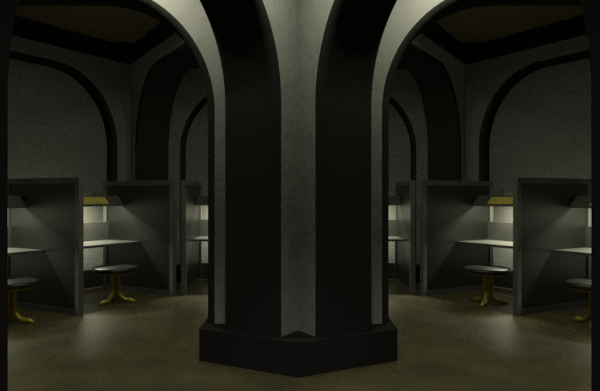
You can see in the first image of this post that there’s some unclaimed territory around the south tower, so I might be expanding its lower two floors. I’m not sure there is enough space to make something out of the slivers of space on each side of the underground sections.
