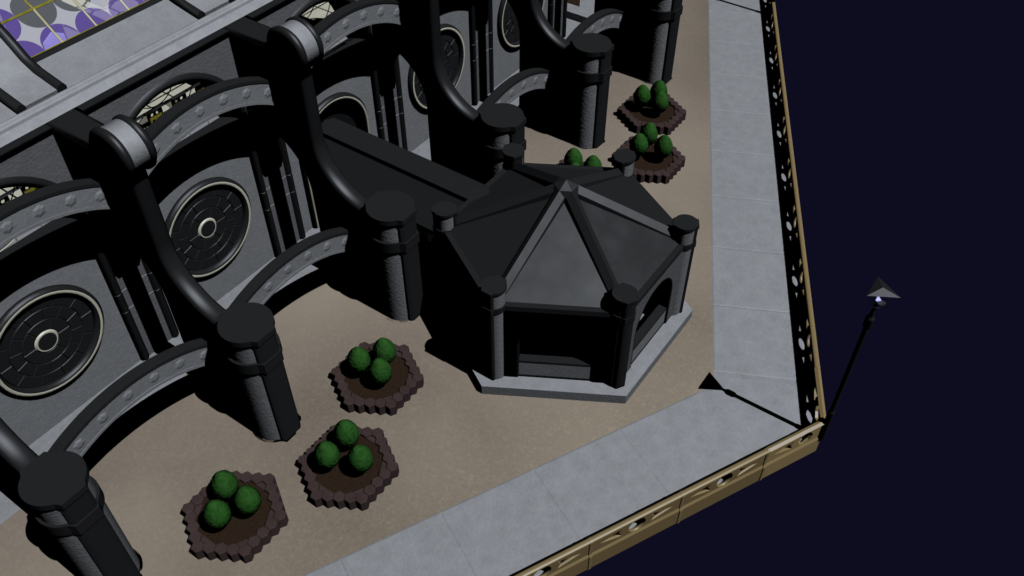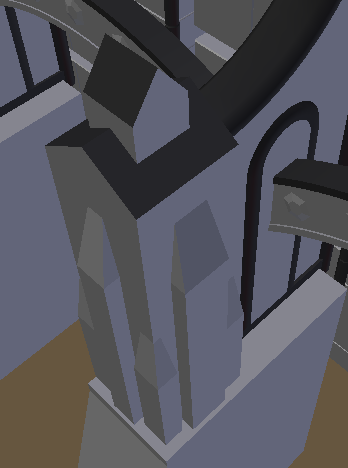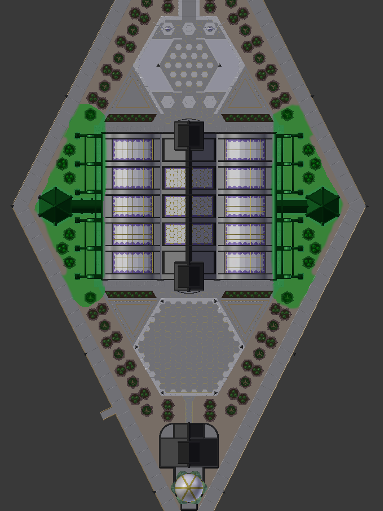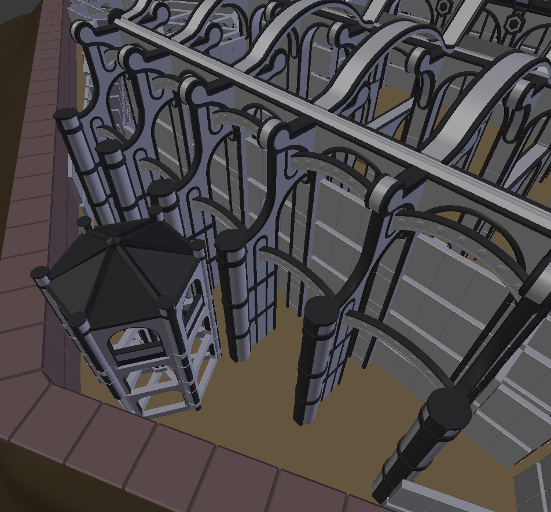A new design for the buttress pillars on the Ayra Katrin Library:
 The new cylindrical design replaces what was essentially a placeholder that was copied from an old pillar for the city wall. Here is what those looked like:
The new cylindrical design replaces what was essentially a placeholder that was copied from an old pillar for the city wall. Here is what those looked like:
 In close proximity to these new buttress designs, the library’s lower floors are expanding to fill in the space between the main structure and the perimeter road. These areas are highlighted in green below:
In close proximity to these new buttress designs, the library’s lower floors are expanding to fill in the space between the main structure and the perimeter road. These areas are highlighted in green below:
 Below is a construction image of this area, showing how the buttress and gazebo structures extend down two floors. I’m still working out how the floor plans are going to be laid out and what functions these side rooms will fulfill.
Below is a construction image of this area, showing how the buttress and gazebo structures extend down two floors. I’m still working out how the floor plans are going to be laid out and what functions these side rooms will fulfill.

