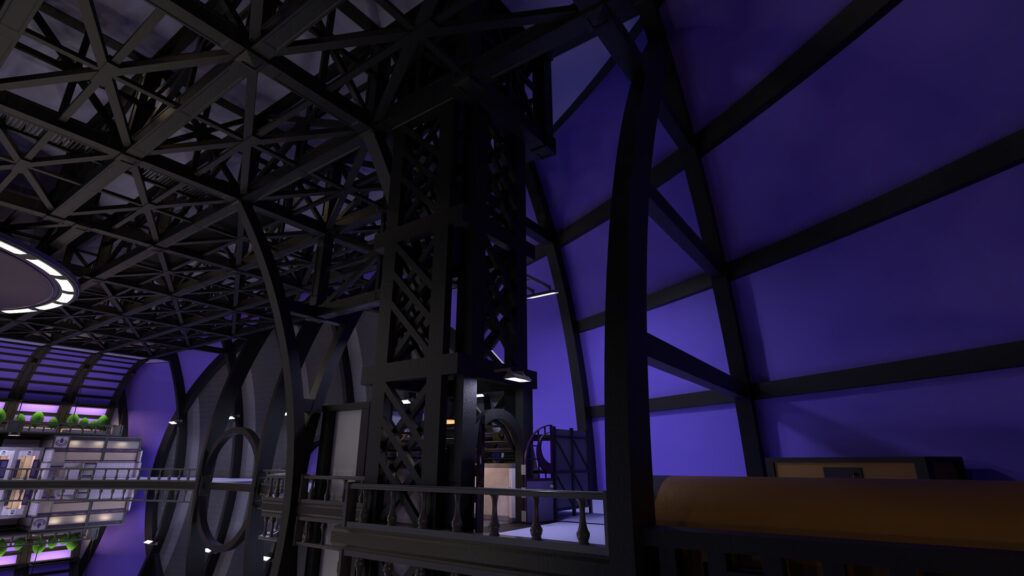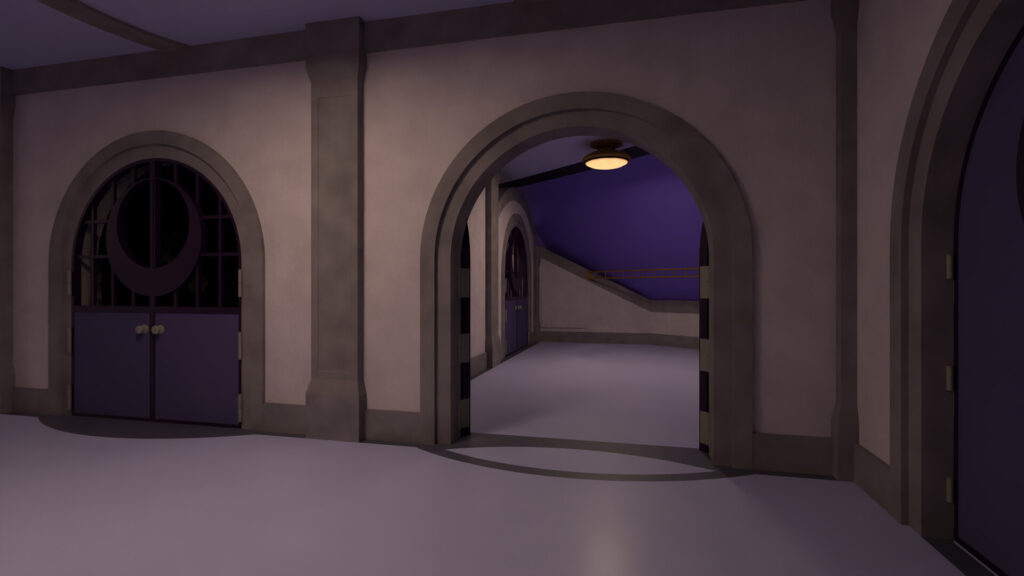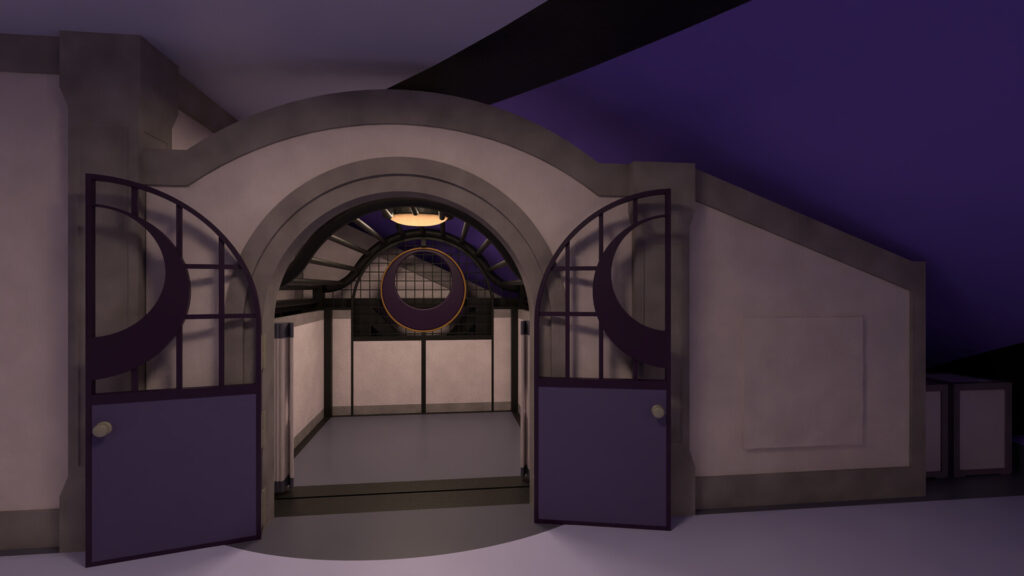
The service elevators provide alternate access to the upper floors apart from the two main elevator shafts nearer to the middle of the vessel. In the first picture above, you can see the service elevator shaft near the front of the oben.
So I decided to change the name of the vessel’s large open room, as a ‘hangar’ did not seem to be the right word for it. Its new name is a gwil word that is a contraction of ob-ben, a room of large open space, much like ob-mun is the gwil term for a flat plane of large open space.

Here are the service elevators on the fifth floor. Due to the shape of the vessel’s shell, the shaft from the oben to this floor could not continue directly to the sixth floor. Instead, there is a second short elevator shaft between the floors, with that shaft’s door pictured on the left. The door off to the left in the back of the hallway is for the shaft down. The golden piece attached to the back wall is a “bonk bar”, to prevent people from hitting their head on the curve of the vessel’s shell in that spot.

Here is the elevator on the sixth floor, with the elevator car at this location. The square in the wall on the right is an access panel to some elevator hardware.
