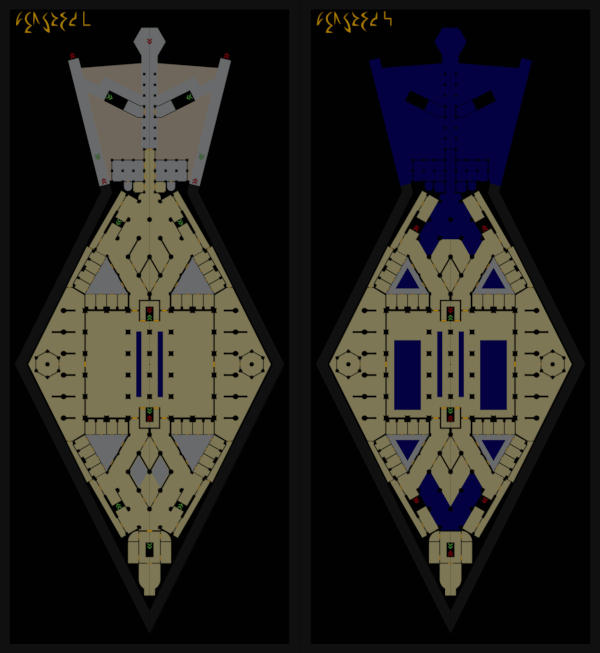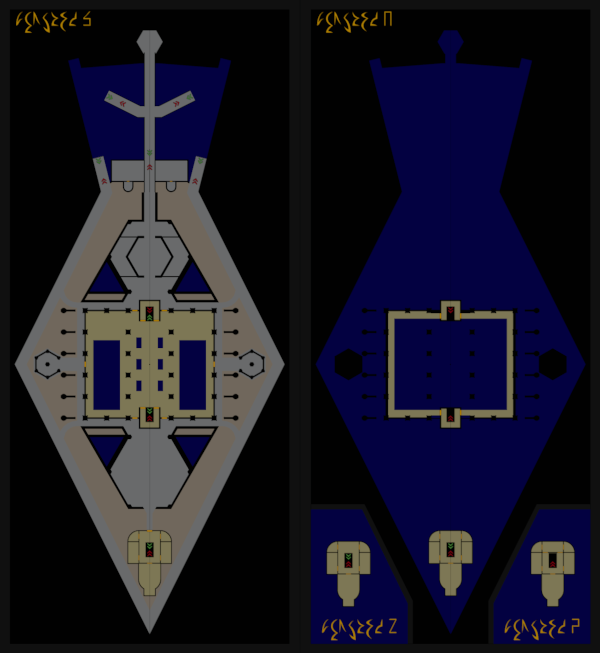While working the recent changes to the library’s structure, I got the inspiration to create maps of each floor.
Yellow: interior floors
Gray: exterior floors (except the two diamond shapes on floor 1, those are bathing pools, too lazy to adjust that)
Tan: natural ground
Blue: areas open to floors below


