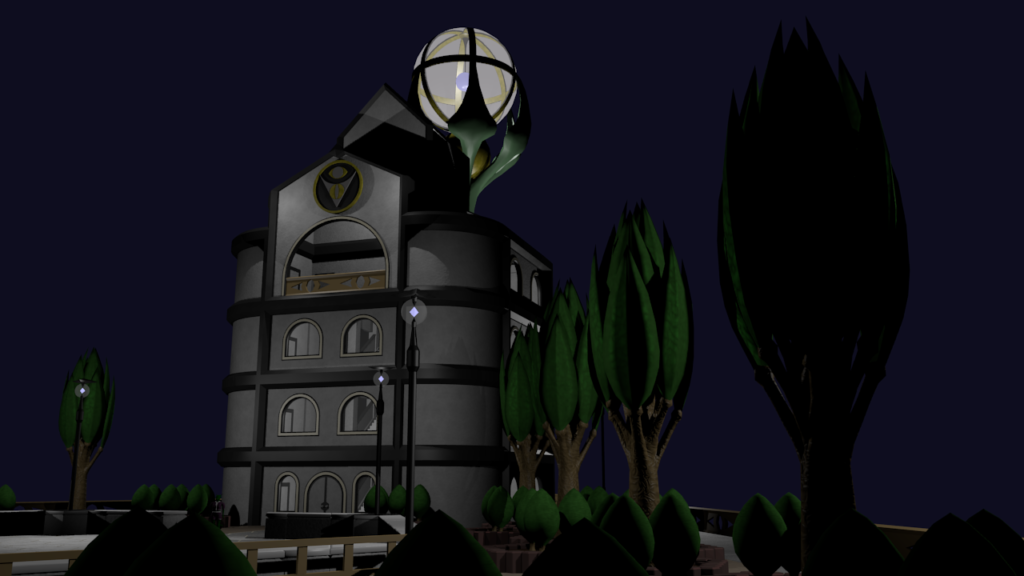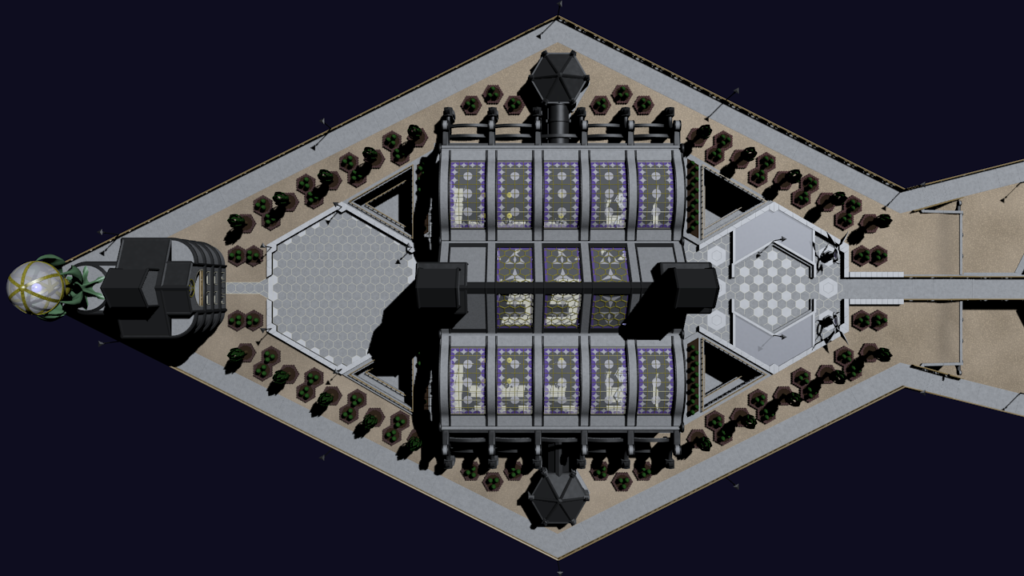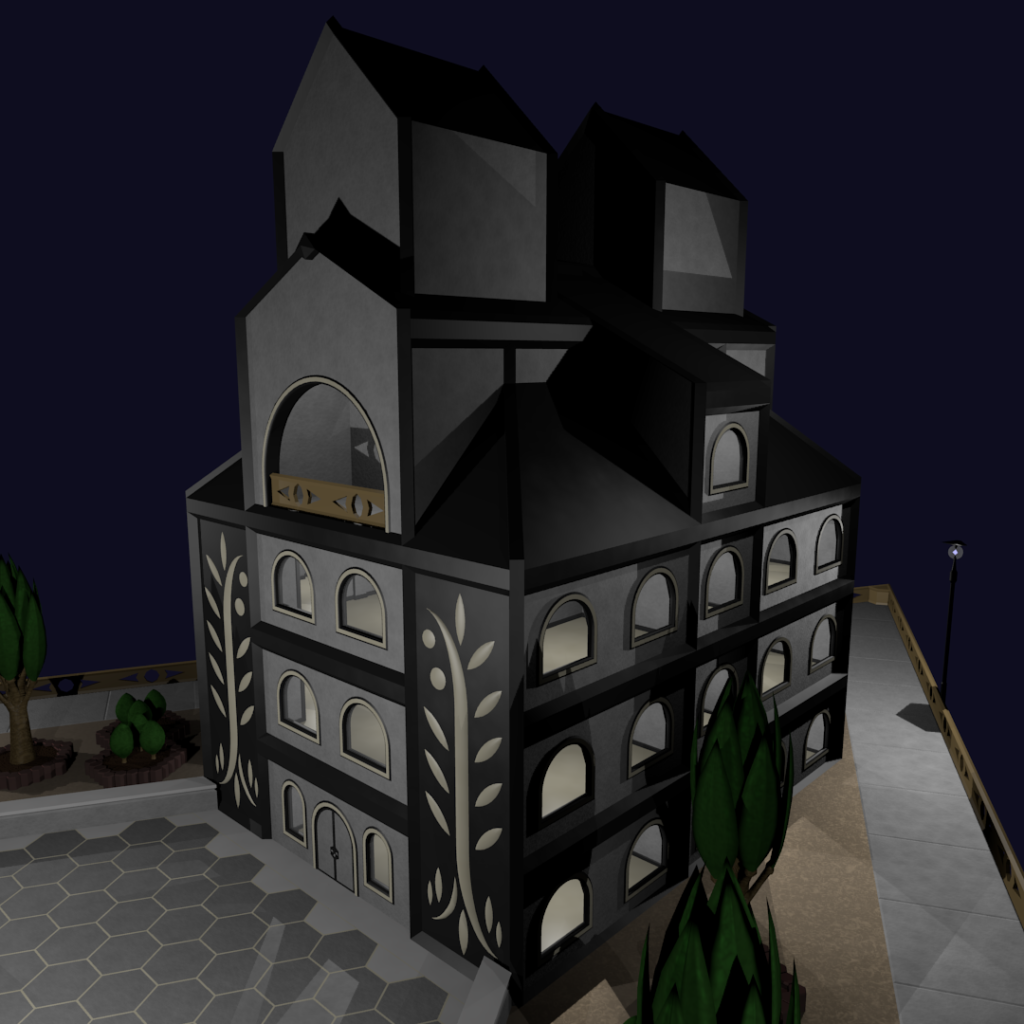I built a greenhouse in my backyard with my dad’s help this week. I also managed to build something virtually. A new site update in under a year!
 This is the south building of the Ayra Katrin Library. Previously it had a rectangular design, but while working on the underground floors I wound up changing the shape to better work with the layout of the underground and the tapering end of the ‘tail’ that it occupies. Each floor has a central room with the stairway, two side rooms, a larger room which serves as an office for a higher ranking member of the Ayra Katrin, and two small rooms in the front quarter-circle section – probably a restroom and a utility room. The top floor has a balcony room overlooking the hexagonal patio behind the main library building.
This is the south building of the Ayra Katrin Library. Previously it had a rectangular design, but while working on the underground floors I wound up changing the shape to better work with the layout of the underground and the tapering end of the ‘tail’ that it occupies. Each floor has a central room with the stairway, two side rooms, a larger room which serves as an office for a higher ranking member of the Ayra Katrin, and two small rooms in the front quarter-circle section – probably a restroom and a utility room. The top floor has a balcony room overlooking the hexagonal patio behind the main library building.
This building is at the southern tip of Agwilcress and sits at a hilltop, making it highly visible from the south. This made me want to place some sort of sculpture to show off, and the new design includes a flat circular section of roof that was ideal to place it. I came up with a design that resembles a tree where the ‘leaves’ look similar to Agwilikan tails. These leaves hold up a large orb with a light inside.
 Here’s an overhead view of the current library campus design, with the south building to the left.
Here’s an overhead view of the current library campus design, with the south building to the left.
Oh, and for reference, the previous south building design below. I don’t think I’ve ever posted a clear view of it.
