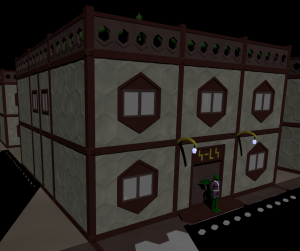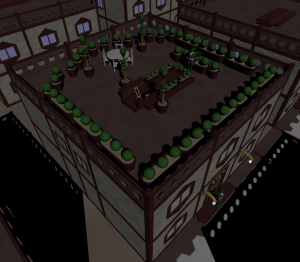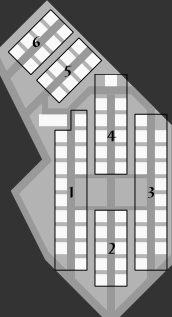 The standard Residential Block house was mass produced during later construction of the military base that would become Agwilcress. Each building contains four upstairs bedrooms, two restrooms, a kitchen, a water room (for bathing and laundry), general living space on the first floor, and a basement.
The standard Residential Block house was mass produced during later construction of the military base that would become Agwilcress. Each building contains four upstairs bedrooms, two restrooms, a kitchen, a water room (for bathing and laundry), general living space on the first floor, and a basement.
 The roof can be accessed with a drop-down stepladder, and is a popular spot for gardening and leisure time.
The roof can be accessed with a drop-down stepladder, and is a popular spot for gardening and leisure time.
Above the front double doors is the house address. This one has the address “2-12” making it the 10th house in section 2. (Agwilikans use a base 8 number system.)

