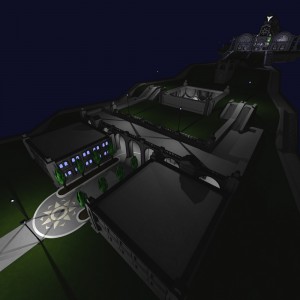 I’ve been working on the Ayra Katrin Library an awful lot, so I decided to switch work to a nearby location. Dominating the terraced hill leading up to the library is the Tail Hill Complex. It is primarily made up of the two office-type buildings up front and numerous large underground rooms that could be storehouses or workshops. There’s also an ‘underground’ courtyard. The square opening located between the sets of stairs is the top of that courtyard.
I’ve been working on the Ayra Katrin Library an awful lot, so I decided to switch work to a nearby location. Dominating the terraced hill leading up to the library is the Tail Hill Complex. It is primarily made up of the two office-type buildings up front and numerous large underground rooms that could be storehouses or workshops. There’s also an ‘underground’ courtyard. The square opening located between the sets of stairs is the top of that courtyard.
The tower between the complex and the library (it’s poorly lit in this picture) contains an elevator for transporting materials to the library (or people who want to skip all of that stair climbing). It’s accessible from ground-level through a hallway going through the underground courtyard.
The construction of the complex and the library was a bit unusual. They didn’t dig into the hill to create the underground areas, they built up the hill around them and buried them. The material for the landscape you see was shipped in from the excavations of other projects.
Eventually I need to get some different textures for the ground. The climate is supposed to be somewhat arid and there shouldn’t be lush green lawn grass growing everywhere unless they really like wasting water…
